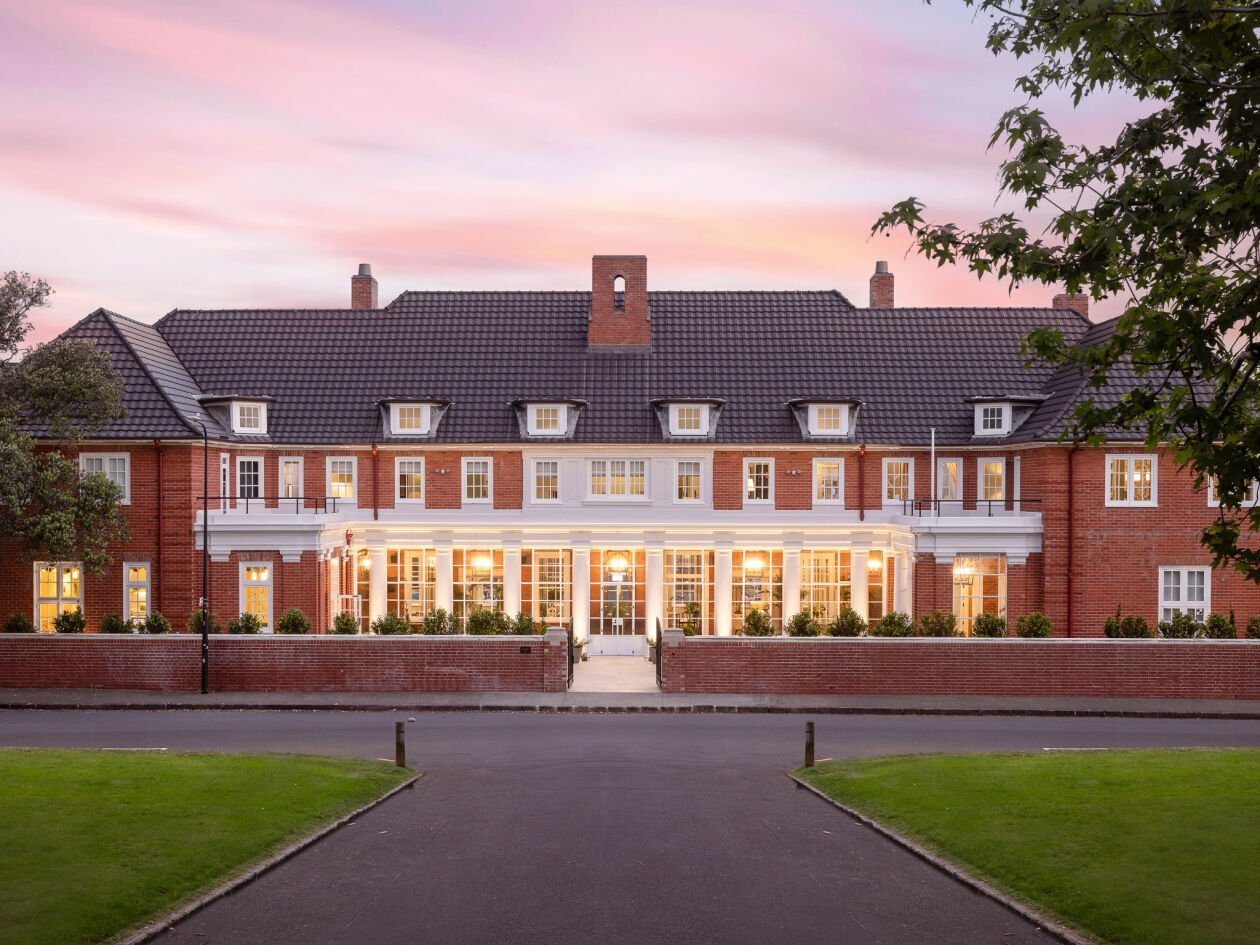Generus
Timeless Elegance Restored: Pearson House at The Foundation
We are proud to announce the official opening of the fully restored Pearson House, a 19th-century architectural treasure that now serves as the historic gateway to The Foundation.

The Neo-Georgian building on Titoki Street facing the Auckland Domain is a Category 1 Heritage Listed Building which has undergone seismic strengthening and refurbishment, ensuring its longevity for generations to come and offering village residents an unrivalled experience.
Part of the Foundations multi-stage development, Pearson House complements the village’s luxury aesthetic. The village’s first building, Nathan Residences, opened to residents in October last year and work is well underway on a second adjacent building, Abbott Residences.
Built in 1926, the $17 million upgrade of Pearson House involved bringing the original colonnade back to life, seamlessly linking the Drawing Room and a Reading Room and establishing a café on ground level. Upstairs has been redesigned to house a luxurious boutique cinema, billiard room, lounge, an art studio, cardio studio and wellbeing suite.
More than 250 residents will reside at The Foundation on completion in 2028 with development costs approaching $500 million.
Generus Living Director Graham Wilkinson says Pearson House will serve as The Foundation’s ‘private club’ where residents can enjoy an uplifting environment surrounded by stunning heritage architecture that contributes to the cultural fabric of The Foundation.
“The Parnell precinct, with its rich history and enviable location, is so incredibly special. As a heritage property, Pearson House holds significant cultural value that represents a tangible link to the past. By undertaking conservation work, this remarkable property can be maintained.
“Generus Living is committed to sustainable development and building villages which complement their natural surroundings. At The Foundation, contemporary buildings have been designed to complement the various adjacent historic buildings, including Pearson House and Jubilee Building,” he said.
Award winning Interior designer Stewart Harris, of Macintosh Harris, having drawn inspiration from the Neo-Georgian architecture of Pearson House, has created a richly textured interior design.
"I imagined how one would journey through the circulation spaces, and how that should be an uplifting experience, with bursts of light and colour along the journey.
“This has been achieved with the use of colour, attention to lighting with crystals and chandeliers, and furniture inspired by the greats of 18th century furniture makers. This combined with selected wallcoverings and artworks links the old with the new, creating a collection of the contemporary and the traditional,” he said.
Peddlethorp leads The Foundation’s master planning and design and were lead architects on the restoration of Pearson House, supported by heritage architects, Salmond Reed.
Salmond Reed Architects advised on design development and structural upgrading of Pearson House, particularly around seismic strengthening measures to determine more suitable solutions which were sympathetic to its heritage values.
The building’s seismic upgrade involved removing four chimneys that penetrated through the roof plane, dissembling them and freighting the original bricks to Christchurch where they were slipped and reassembled onto lightweight, earthquake safe chimneys, then freighted back to Auckland and lifted back into place.
Pearson House was originally created as a residence catering to the needs of blind men and helping ensure the blind were a constant public presence in the city. Over decades, Pearson House became widely known for its contribution to the Auckland landscape both aesthetically and socially.
Generus Living also worked closely with Heritage New Zealand Pouhere Taonga and Auckland Council during the restoration of Peason House. Heritage New Zealand Pouhere Taonga Senior Conservation Architect, Robin Byron describes Pearson House as a fine example of Neo-Georgian architecture, a style much favoured in New Zealand in the 1920s and 1930s.
“It’s purpose-built design by Gummer and Ford, one of the country’s top architectural firms, helped ensure the blind were a constant public presence in the city and resulted in a building valued for its contribution to the Auckland landscape, “she said.
“It’s lovely to see Pearson House providing amenity for retirement residents which is closely related to its original purpose of being a facility for blind returned servicemen after WWI who were once sighted,” she said.

